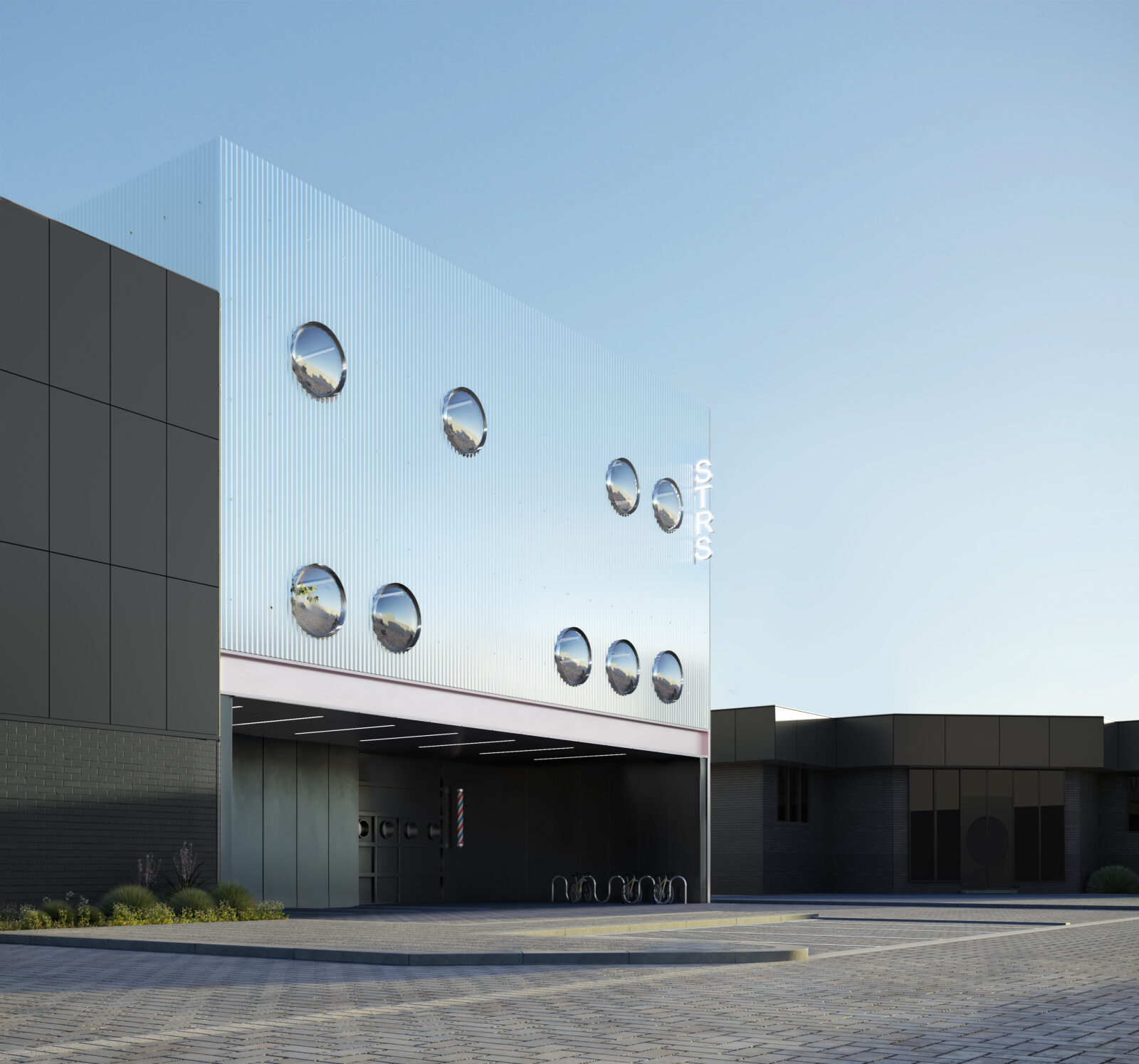

FACTORY 19
How to house the design as well as the production of several studios under a single roof?
Located in the heart or Rotterdam’s industrial harbor, the modular structure of the building allows different functions – from production, to design and exhibition – to coexist inside a single volume.
In its center, a void covered by a green house roof spans over 3 floors to allow new interactions between these functions and foster new possible collaborations.
Location
Rotterdam, The Netherlands
Client
Studio Sabine Marcelis + STRS
Collaborator
Altu
Surface
2100 m²
Program
Industrial
Year
2022
